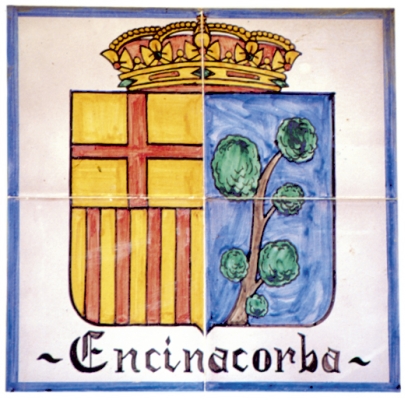
HERITAGE
SANTA QUITERIA HERMITAGE
Built in the 16th century it is made up of a nave covered with a wood paneled ceiling roof together with wainscot also from the 16th century, late gothic style. It presents three pointed diaphragm arches; the exterior has a gallery of semicircular arches over brick cornice.
STA. MARIA CHURCH
CRONOLOGÍA: 16th century
GENERAL DESCRIPTION: Built upon the old castle Los Hospitalarios whose remaining walls can still be seen in the lower part of the church. It’s a gothic and Renaissance style from the 16th century built in brick. It is important to highlight the Aragonese gallery formed with pointed arches, and under it the ornamental frieze based on crosses of multiple arms forming rhombuses. These rhombuses contribute, together with the tower and the ornamentation of the plaster panels of the oculus to give a mudejar appearance of the building.
The church consists of a single nave, with five-sided apse, and side chapels in straight edges of the presbytery and with two intervals with side chapels. There are two sacristies adjoining the chancel.
Everything is covered with starred rib vaults, typical and in harmony with its age. According to Carlos Lasierra the restoration works of the church started in 1649 for the chapel “Virgen del Mar.” This original masonry was modified in the chapels on the left side that in number of three, one for the straight edge of the presbytery and two more, one for each edge of the nave, are baroque style, extended in-depth and covered with a dome that sits on a pedentive. The chorus was placed at the foot, substituted by another located in the upper part that would end the rehabilitation work in 1679.
The square-based tower-belfry is attached to the church and is located at the foot on the right side of the church. It takes advantage of the lower, pre-existing part of the castle, which is characterized by its masonry with its particular brick laying, different to the rest of the masonry. This ancient part of the tower would have an elevated entrance and double openings in a pointed horseshoe arch, that appear blinded. It is reused in the religious ensemble, and it is provided with a bell tower, pointed barrel vault and a rooftop.
This tower is from the 15th century, because they adapted the strong torreón to the bell tower, leaving large openings crowned by horseshoe arches. In mid century, they added just with brick, a second body to the improvised bell tower, blinding the spaces of the first although leaving holes with eight large and gothic windows, of a single trace and insuperable execution.
The exterior decoration is austere: four sturdy walls with ornamentation.
It is 13 meters high, and the tower served to dominate and protect the castle-church. Inside the tower there’s a simple Gothic vault. The first four master tower builders were anonymous and the fifth and last one, Sir Regino Borobio, was an architect and expert in restoration.
CULTURE AND TRADITIONS
FESTIVITY CALENDAR OF ENCINACORBA
Fat Thursday: All of the neighbors are gathered at the town’s bar while they eat sausage rolls on the last Thursday before lent.
Holy Week: there are processions on Holy Friday while people sing the rosary.
The 1st Sunday of every May: Sta. Cruz
The pilgrimage to the Sta. Cruz hermitage takes plass and mass is celebrated and lunch is served in the facilities. Typical food is stew, pork chops, chorizos, sausages, etc.
The 1st Thursday of August: Nuestra Señora del Mar. (Patron Saint Festivities)
They last almost one week starting on Wednesday night until the following Monday.
There are small bulls, parades, games, guiñote card-playing contest, costumes, activities for children, scavenger hunts, etc.
RESTAURANT
EL BALCÓN
Ctra. Valencia, km 439,5
+34 976 625 000